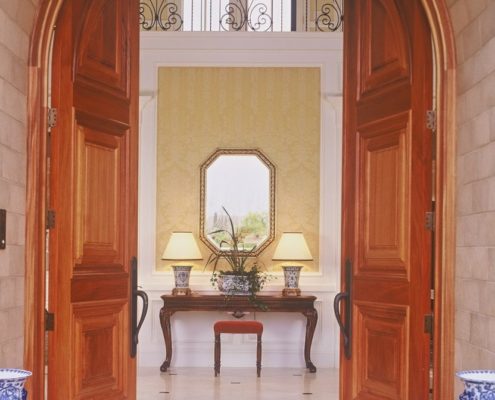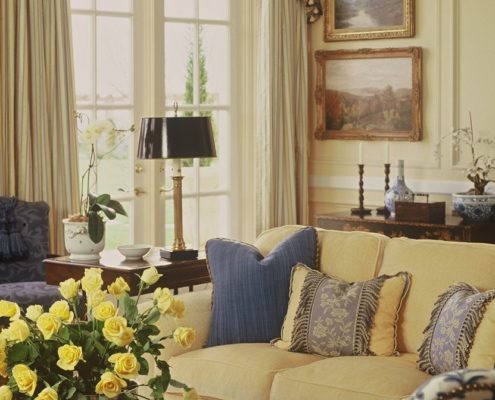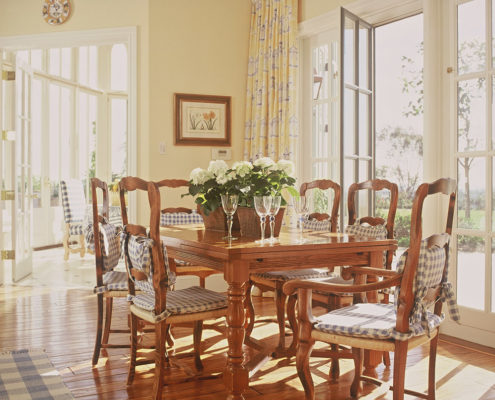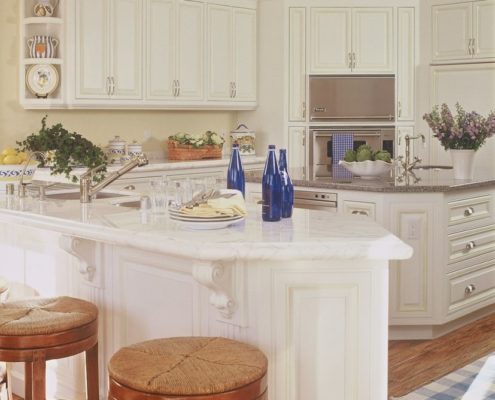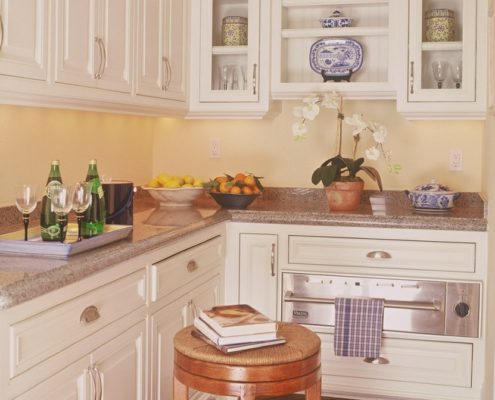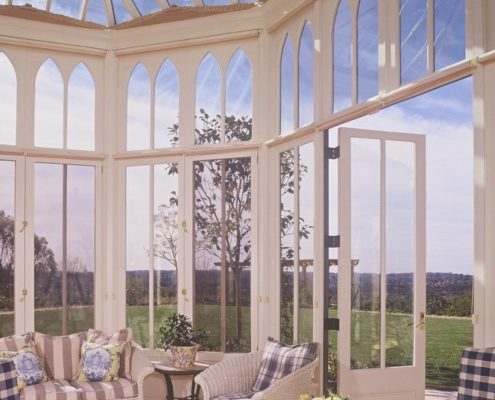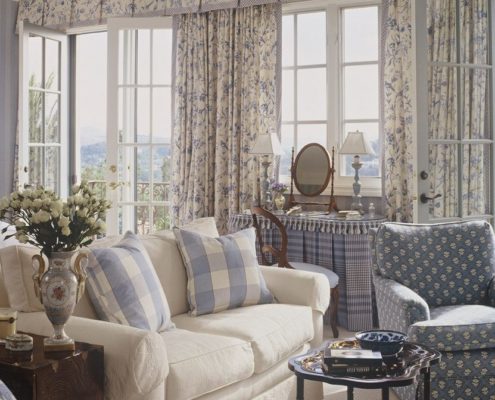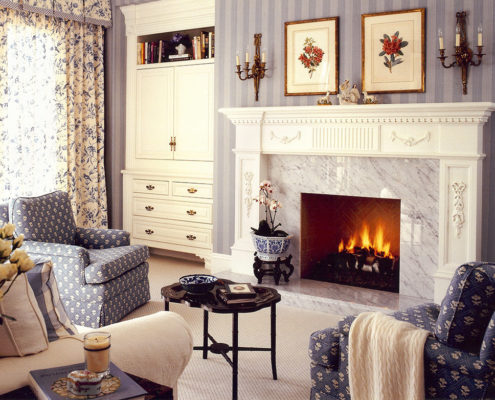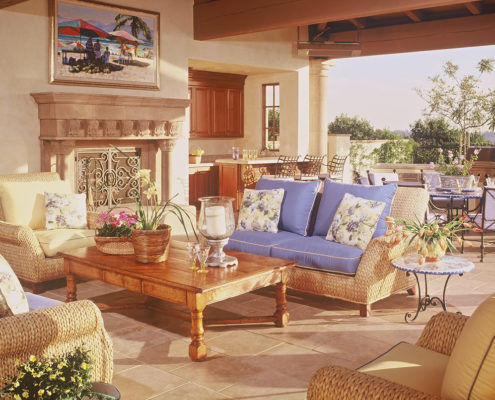Project Details
Full interior design for a new 17,000 square foot house in Rancho Santa Fe, completed in 2010.
Project included interior space planning for the house’s multiple wings and full design for all living spaces, kitchen, bedrooms, and bathrooms including a two-bedroom, two-bathroom primary suite. Custom fixtures and furnishings, including a selection of antiques, were provided throughout as well as outdoor furniture
